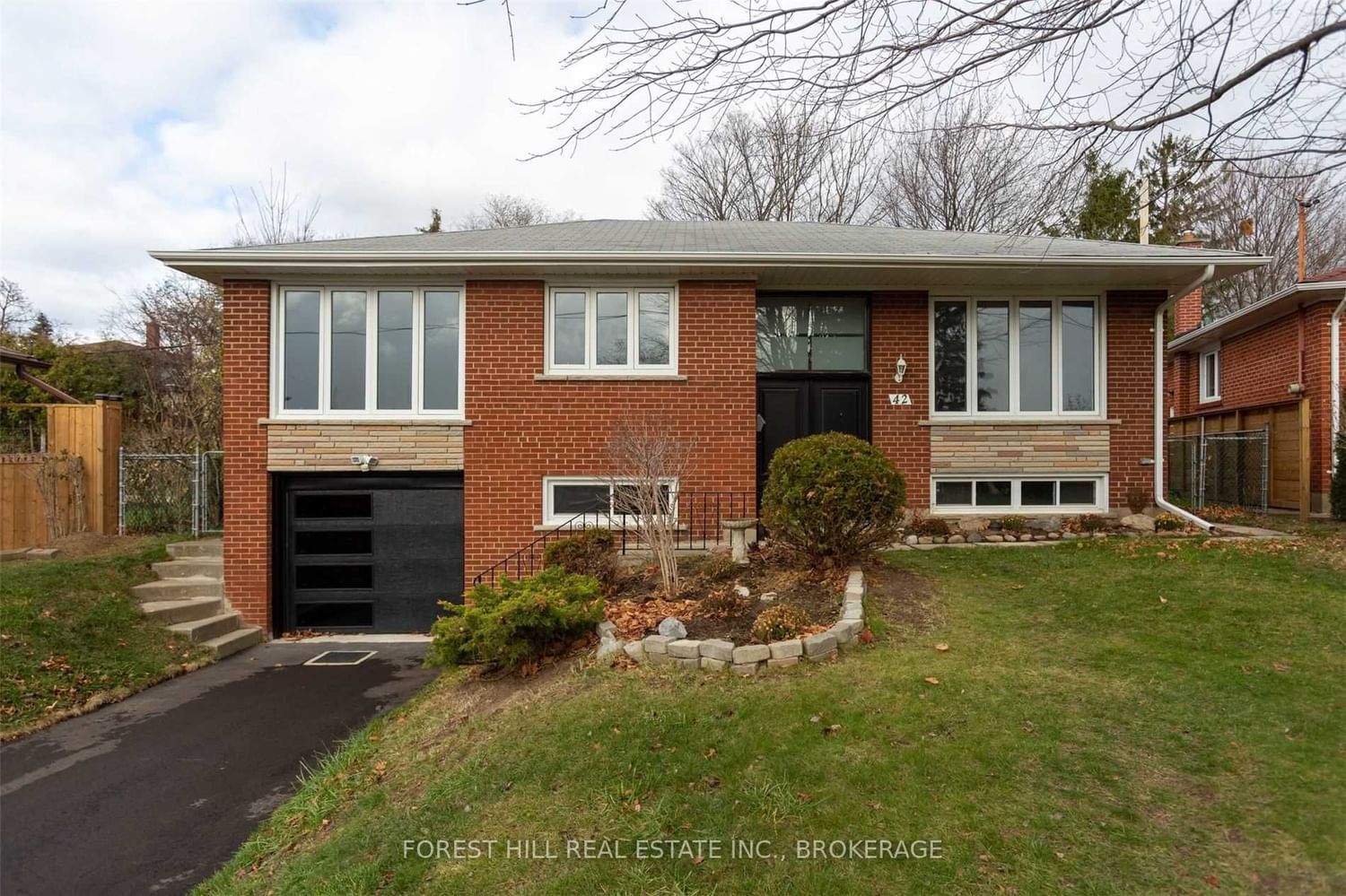$3,900 / Month
$*,*** / Month
3+1-Bed
2-Bath
Listed on 12/8/22
Listed by FOREST HILL REAL ESTATE INC., BROKERAGE
Exceptional Raised Bungalow Nestled In Sought After Parkwoods-Donalda Family Neighborhood*Top To Bottom Reno(Gutted Down To Studs,$250K Spent) In 2022*Open Concept*Abundant Natural Light*Hi-End Family Size Kitchen W/Upgrd Ss Appls, C-Island, Breakfast Bar, Quartz Counters & Backsplash*Large Dining W/O To Huge Wood Deck & Fully Fenced Bkyd*Sun Filled Living Room O/Looking Landscaped Frontyard*Finished Bsmt W/Above Ground Windows, Rec Room, Bedroom, 4Pc Bathroom & Spacious Laundry*Designer's Ceiling Lights*Pot Lights, Hardwood & Laminate Flr Thru-Out Whole House*Extra Long Driveway Park 4 Cars*Walking Distance To Broadlands Community Centre & Public Transit*Minutes To Shops On Don Mills & Highways*You Will Be The 1st One To Move In!
Including The Use Of: All Elf's & Window Coverings, Brand New Appls (S/S Fridge, S/S Stove, S/S B/I Dw & Microwave, W/D). Cac, Wifi Garage Door & Remote ('22), Large Deck(Newer Painted), New Backyard Grass, Garden Shed.
To view this property's sale price history please sign in or register
| List Date | List Price | Last Status | Sold Date | Sold Price | Days on Market |
|---|---|---|---|---|---|
| XXX | XXX | XXX | XXX | XXX | XXX |
| XXX | XXX | XXX | XXX | XXX | XXX |
| XXX | XXX | XXX | XXX | XXX | XXX |
C5847198
Detached, Bungalow-Raised
6+3
3+1
2
1
Built-In
5
Central Air
Finished
N
Brick
N
Forced Air
N
115.46x51.23 (Feet) - Pie Shape Table Land, 71.03' At Back
Y
